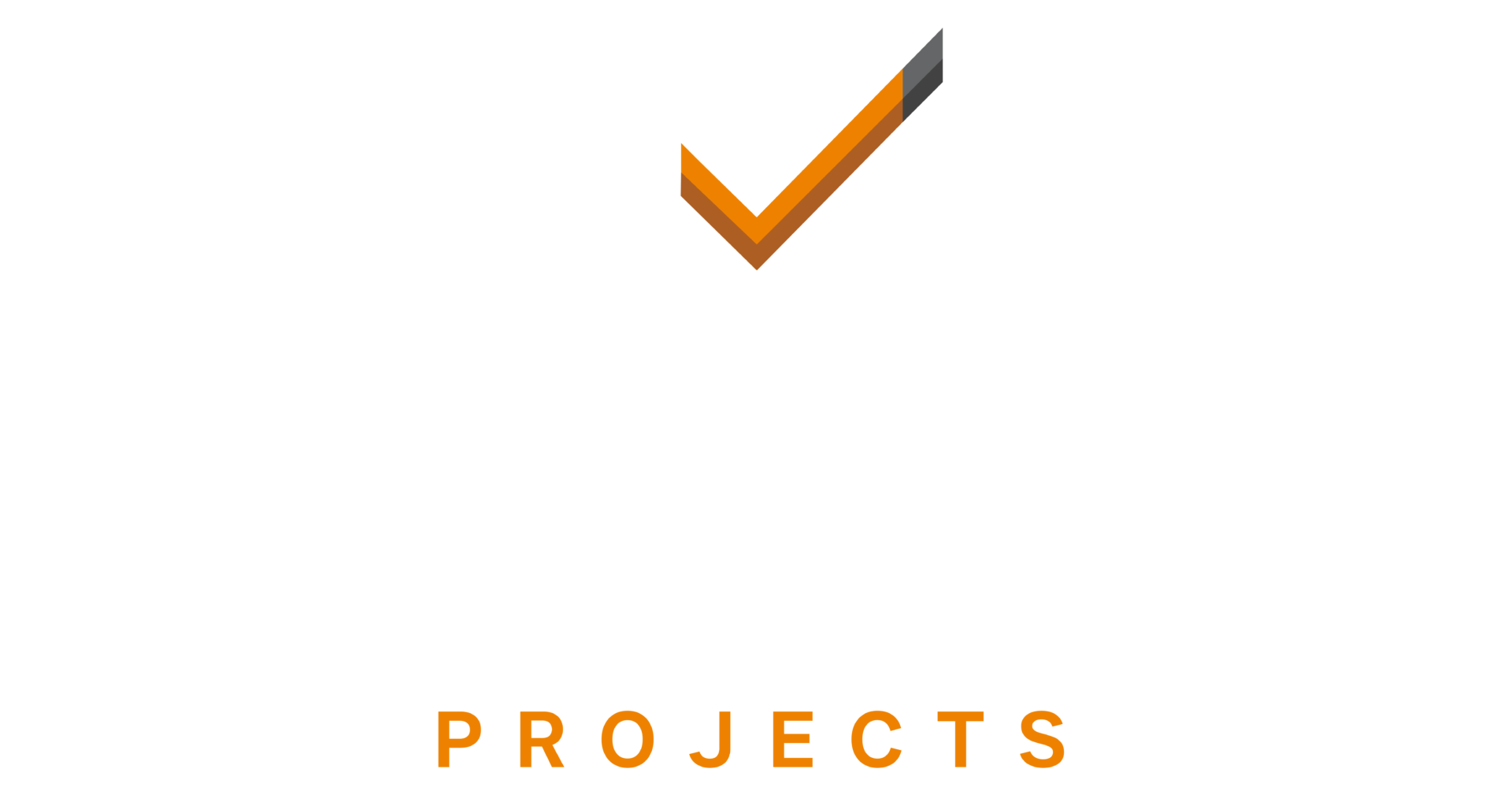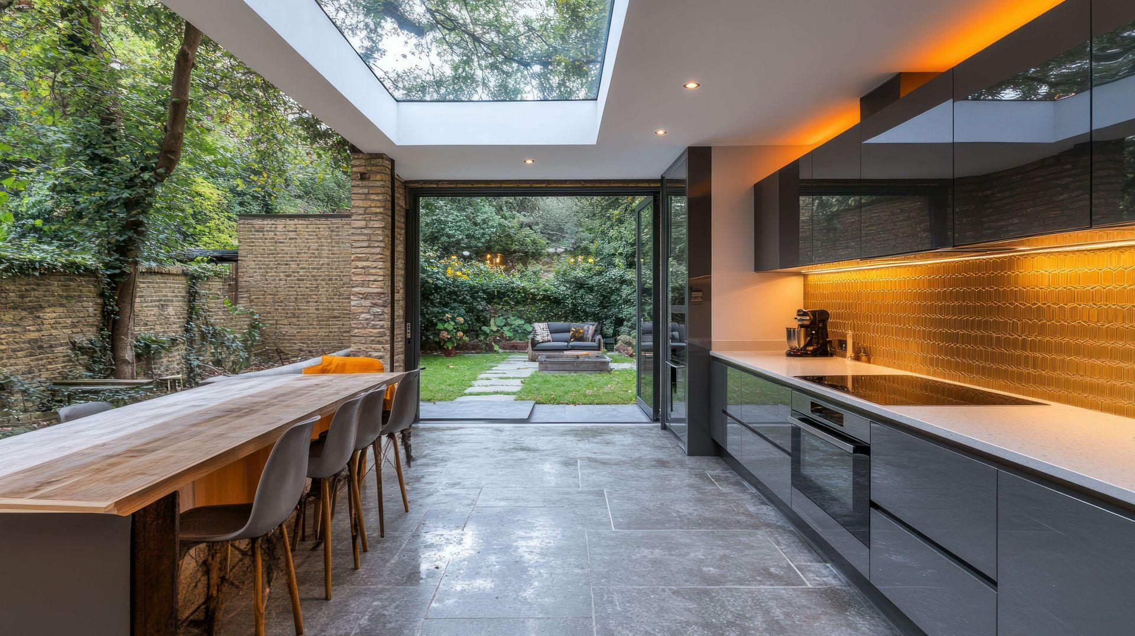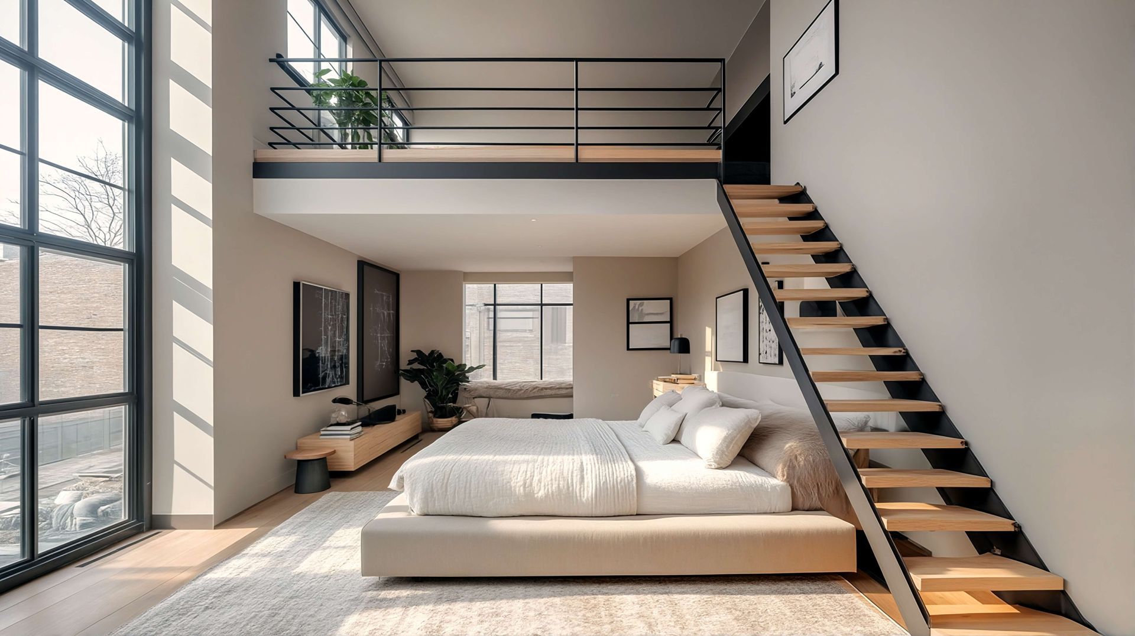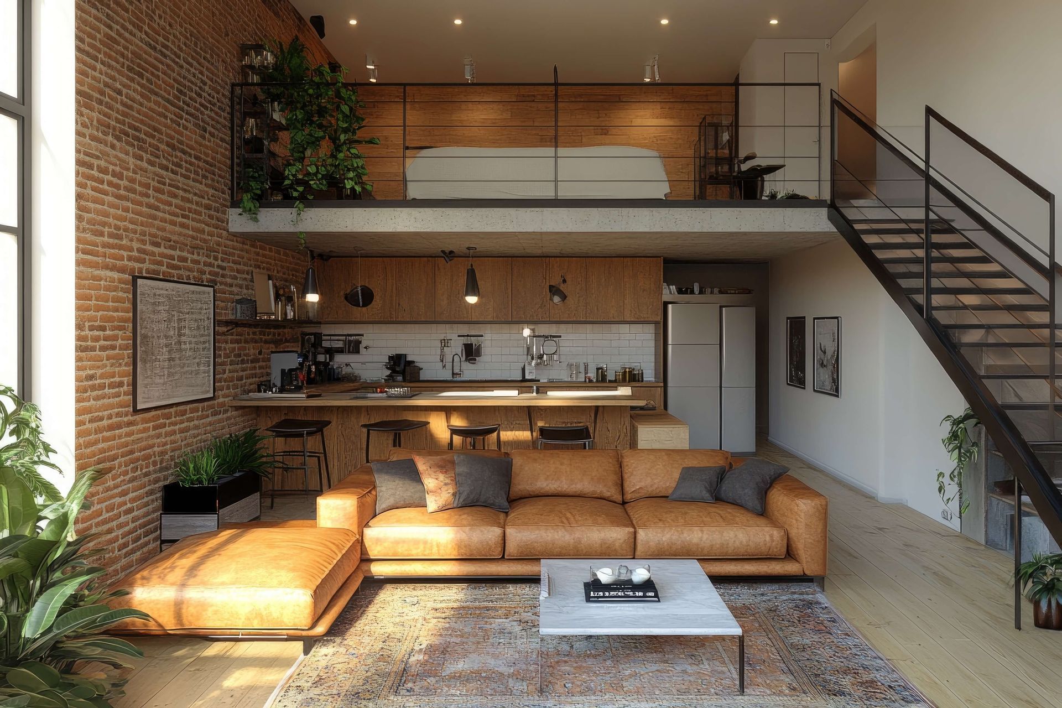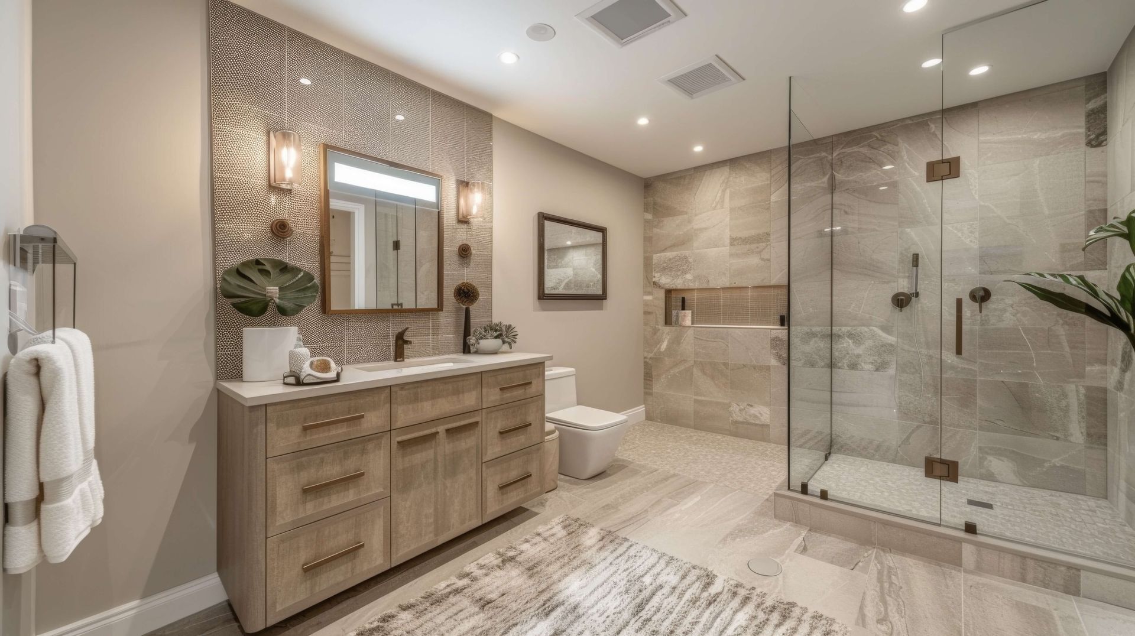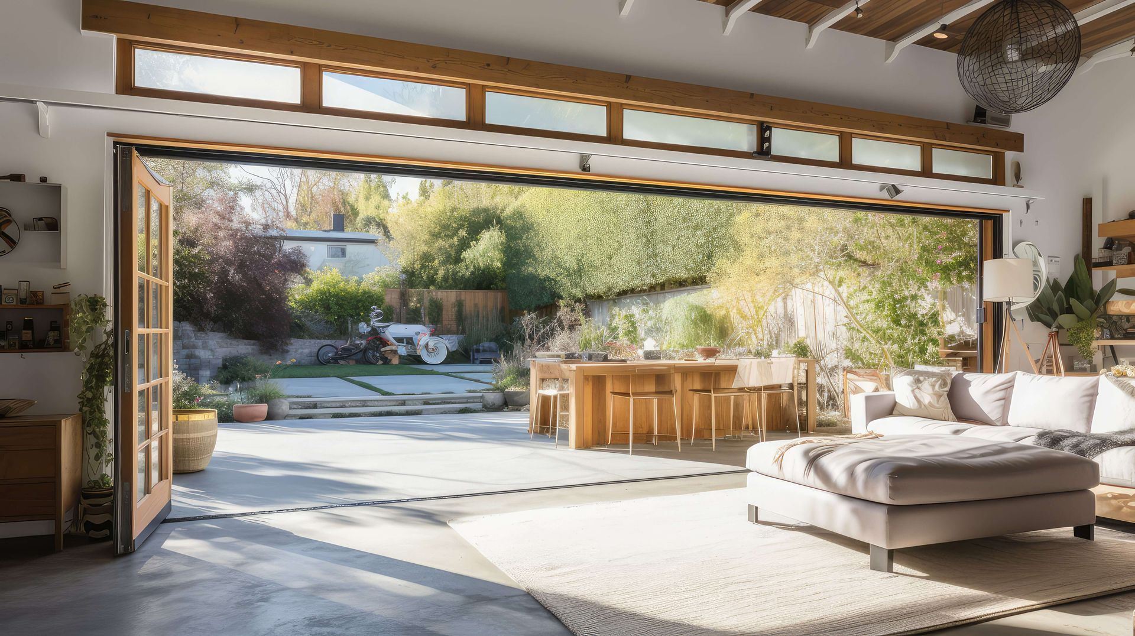Custom House Extensions Sydney
Smart Layouts | Seamless Extensions | Exceptional Value
At Monument Projects, we believe a house extension is more than just extra square metres — it’s about enhancing your lifestyle, creating functional flow, and giving your family the room to thrive. Whether you're outgrowing your current layout or want to inject more natural light and modern living into your existing structure, we’re here to design and build your dream home under one roof.
From single-level renovations to full ground-floor extensions or second-storey builds, our team specialises in creating tailored spaces that feel seamless and beautifully considered. We combine expert project management, architectural integrity, and premium finishes to ensure your home extension meets and exceeds expectations.
Achieve more space and value with a team that brings your vision to life.
Let’s Get Your Home Transformed!
Contact Us
Why Sydney Homeowners Are Choosing House Extensions Over Moving
With rising property prices and limited availability in key suburbs, more Sydney homeowners choose to extend rather than relocate. A smart home extension project lets you unlock the full potential of your current home, adding additional living space, modern conveniences, and long-term comfort without the upheaval of moving. Today’s families face evolving needs—growing children, blended households, and remote workspaces. Whether you need an extra bedroom, bathroom, or a more open-plan living space, a well-planned house extension adapts your home to serve your future.
A home extension is often more cost-effective than purchasing a new property. It allows you to invest directly in your property, raising its market value while preserving the character and comfort of your neighbourhood. We work with you to design spaces that complement your existing structure—visually, structurally, and practically. Every detail is planned around your goals and budget, from foundational work to luxurious finishes.
Ready to add space without leaving your neighbourhood? Let’s talk about your extension.
From Concept to Completion
Our House Extension Process, Step by Step
Every successful house extension begins with a solid process. We take pride in delivering seamless home extension outcomes that
add living space, maintain architectural integrity, and elevate everyday living. Our proven method ensures your project is completed on time, within budget, and without surprises — all while staying true to your vision.
Initial Consultation and Site Assessment
We begin by visiting your property to understand your structure, layout, and goals. Our team listens carefully to how you use your space, what additional space you need, and how we can design around your lifestyle. Whether it’s an extra bathroom, extra room, or more light-filled living areas, your vision becomes the plan's foundation.
Design, Planning & Council Approvals
We then begin the design phase, creating smart floor plans and architectural drawings tailored to your home’s flow. Do you need a ground-floor extension or a first-floor addition? We’ll walk you through options. We also handle all council approvals, zoning checks, and compliance documentation, so the paperwork never becomes a pain point.
Detailed Quote and Fixed Extension Cost Agreement
There will be no budget shocks. You’ll receive a full, transparent quote detailing every extension cost, including additional expenses, materials, structural work, finishes, and services like plumbing. We help you budget effectively by outlining the real dollar figure, potential unforeseen expenses, and how we prevent cost overruns.
Construction and Project Management
With approvals in place, our expert builders, site supervisors, and project management team handle the full construction of your home extension. From roofing to interior design, we oversee every aspect of your build, ensuring quality, safety, and minimal disruption to your daily life. Experience a stress-free build that runs on schedule and delivers lasting value.
Final Walkthrough and Quality Assurance
Once complete, we conduct a comprehensive final walkthrough to ensure every corner is perfectly finished. Your extension is professionally cleaned, inspected, and prepared for handover. We ensure the finished product fits seamlessly into your home and feels like it was always meant to be there.
Move into your newly extended home with confidence and satisfaction.
Ground Floor Extensions: Seamless Additions That Feel Like They’ve Always Been There
A ground-floor extension is one of the most popular ways for Sydney families to add space and improve functionality without altering the home’s height or structural load. It’s ideal for blocks with good site access, offering flexibility to increase living space while preserving outdoor areas.
Perfect for growing households, this home extension lets you create extra space for a larger kitchen, a new bathroom, a home office, or a multi-use family zone — all without disrupting your roofline or engaging in complex vertical work.
Our designers work carefully to maintain harmony between your existing architecture and new spaces. Whether you’re aiming for a modern open plan or a traditional layout, we select materials, finishes, and fixtures that ensure the extension feels cohesive, natural, and timeless.
Thanks to our intelligent planning, most ground floor projects avoid costly excavation and structural work, helping you budget effectively and avoid unnecessary additional costs.
Invest in more space, light, and comfort — without paying more than you need to
Go Up, Not Out — Transform Your Home with a First Floor Addition
If you love your property but need more room for a growing family or changing needs, a first-floor addition could be your ideal solution. A storey addition gives you the benefits of a larger house without sacrificing your outdoor space—perfect for urban and inner-city blocks where land is limited.
A second storey allows you to extend your home vertically, adding bedrooms, bathrooms, or even a luxurious parents’ retreat. It’s a brilliant, practical addition that adds serious value, functionality, and long-term liveability — all while maintaining your existing footprint.
Of course, building up comes with unique structural requirements. We manage every detail — from engineering the roof and load-bearing walls to ensuring smooth vertical integration with your existing construction. With decades of experience, our builders ensure your project is safe, compliant, and visually seamless.
Our team blends function with form, delivering beautiful, light-filled upper levels that match your home’s original design. From interior design to plumbing and finishing touches, we offer a complete, stress-free process under one roof.
Create a beautiful, functional addition that feels like it’s always been part of the plan..
House Extension Costs in Sydney: What You Need to Know Before You Build
A house extension is a significant investment, and understanding the real extension cost is crucial to planning successfully. On average, house extension costs in Sydney can range from $2,000 to $4,000 per square metre, depending on the project's complexity, site conditions, finishes, and materials.
Your final cost isn’t just about square metre rates. Site accessibility, structural modifications, and your choice of features (like bathroom upgrades or premium interior design) can all affect pricing. We provide transparent quotes, so you’ll know every dollar is accounted for. We also highlight potential additional costs upfront, including council permits, design fees, approvals, plumbing, and any site-specific variables like tree removal or foundation upgrades.
Curious how a ground-floor extension compares to a floor extension? We’ll walk you through pros, cons, and pricing differences so you can make the best choice for your needs and lifestyle. With Monument Projects, your house extension is never just a number — it’s a complete, planned process built around your goals, property, and future.
Want a personalised, all-inclusive quote?
Book your free extension consult now.
Council Approvals and Planning — Leave the Paperwork to Us
A well-executed house extension begins long before the first hammer hits the wall. In New South Wales, any significant home extension must adhere to planning laws, environmental guidelines, and building codes, meaning council approvals are essential to the journey.
We remove the stress of navigating regulations so you can focus on your lifestyle goals and design decisions. From zoning restrictions to BASIX compliance, heritage overlays, and bushfire regulations, we understand every requirement that can impact your build.
We handle everything: preparing architectural drawings, submitting development applications, responding to council queries, and obtaining final certification. Our in-house design and planning experts are familiar with councils across Sydney, ensuring a smooth, coordinated construction experience from start to finish.
Approval timelines vary depending on your location and the complexity of your project, but our proactive communication ensures you're constantly updated. We also help you prepare for potential other expenses tied to approvals, so there are no budget shocks along the way.
Let us handle the paperwork — you focus on creating the room your whole family will love.
Popular House Extension Types That Maximise Value and Liveability
When it comes to planning a house extension, one size never fits all. Whether you're adding space for a growing family, enhancing your lifestyle, or increasing your home’s investment potential, choosing the right layout is key to long-term satisfaction and value. Here are some of the most sought-after extensions we deliver across Sydney:
Start with what you need, and end with a home that works for how you live.
Ready to Add Space, Style, and Value to Your Home?
If you’ve outgrown your current layout or want to enhance your lifestyle without moving, a custom house extension is one of the most innovative ways to increase space and long-term value. We help Sydney homeowners confidently extend, blending design, structure, and finishes into a seamless transformation.
During your free consultation, you’ll meet with one of our senior extension specialists to discuss your goals, budget, and block. We’ll then prepare a tailored concept plan, realistic timeline, and fully transparent quote outlining every extension cost, including scope, materials, approvals, and projected timelines.
We’ll show you completed renovations and extensions in your area, offer suggestions to help you budget wisely, and guide you through choosing the right builder for your vision and site. Whether you're planning a ground floor addition or something more structural, we’re ready when you are.
Call (02) 8598 8594 or click here to book your free extension consultation today.
