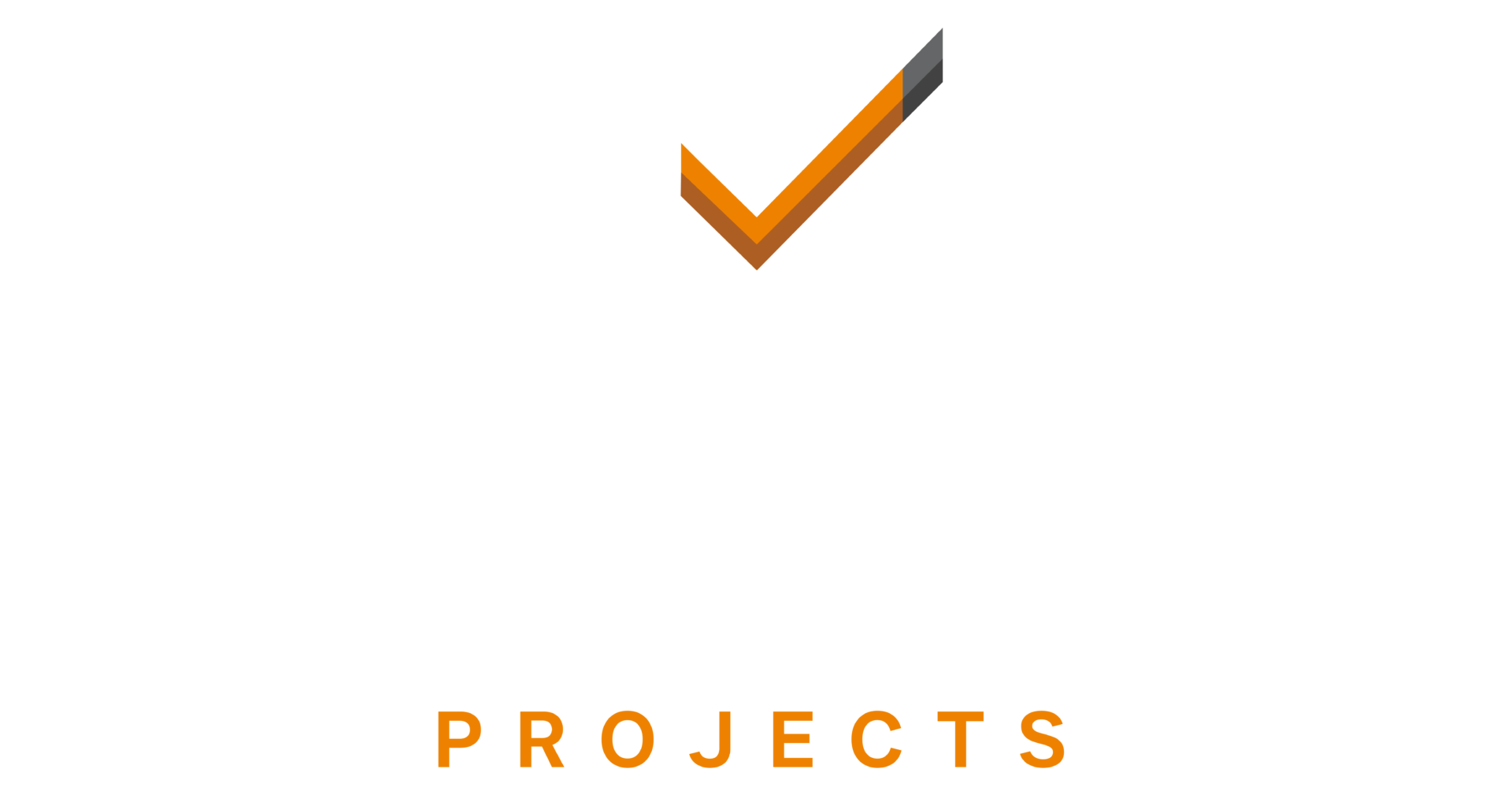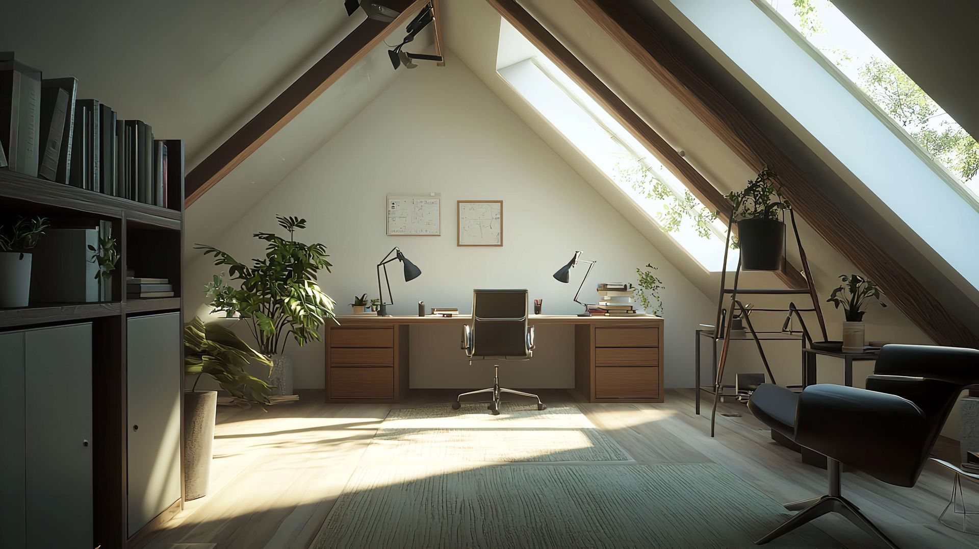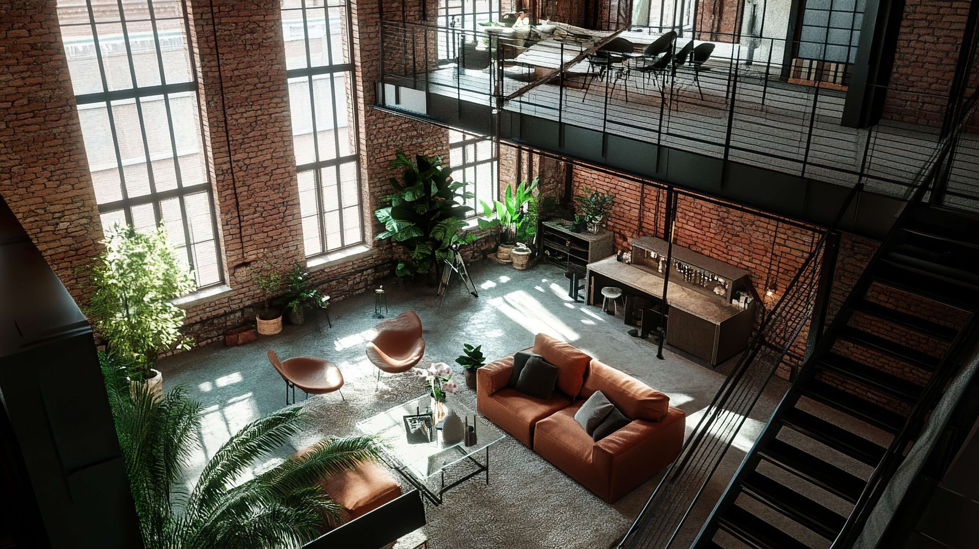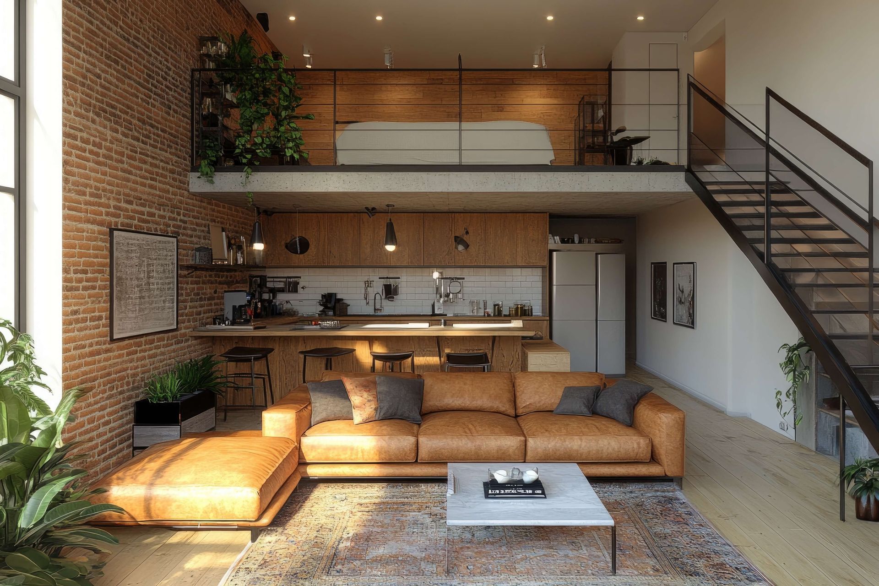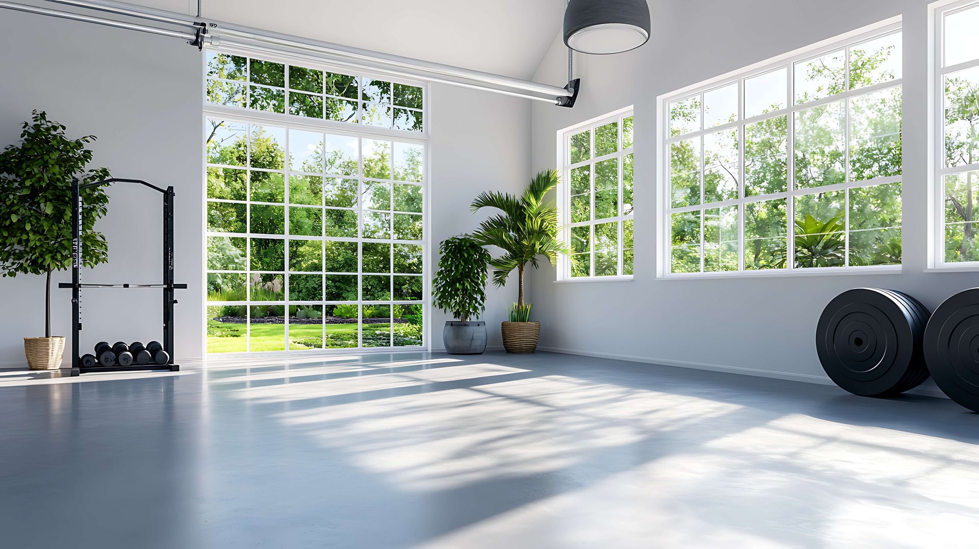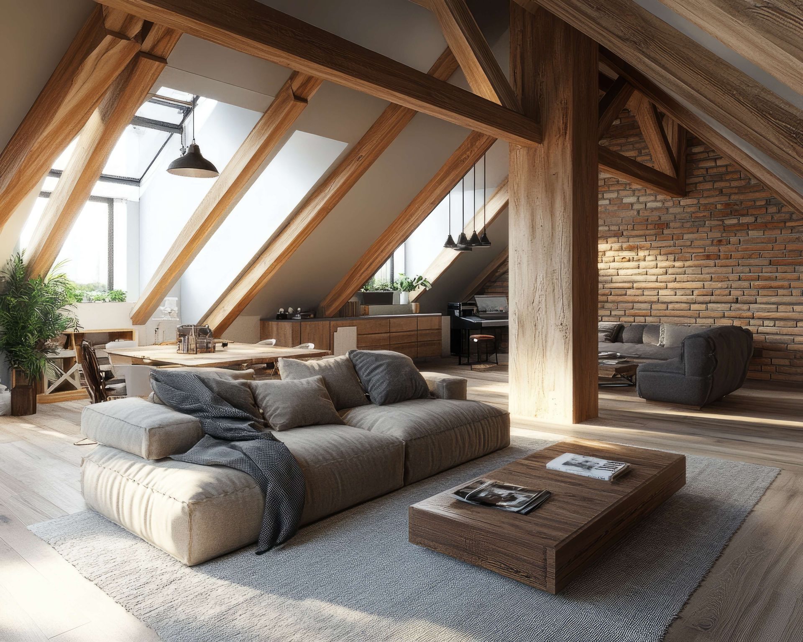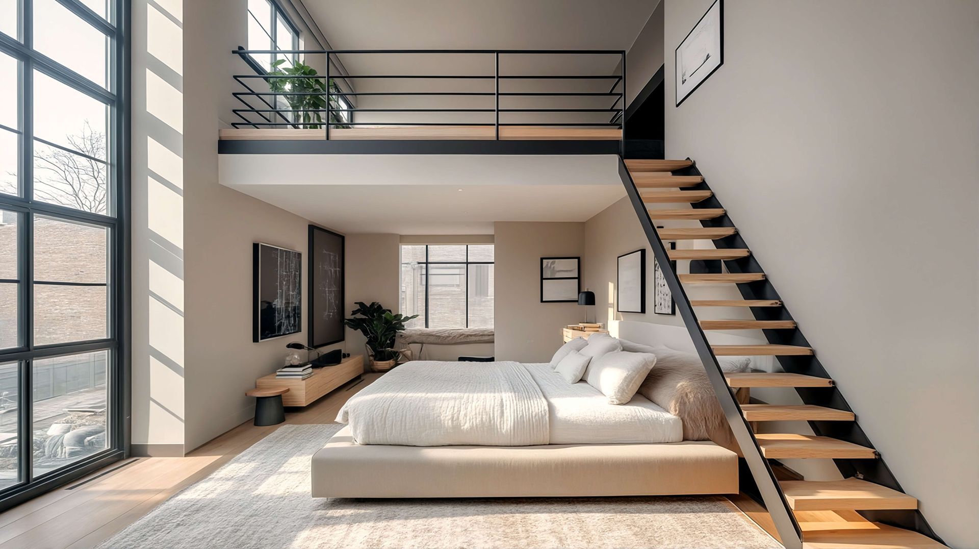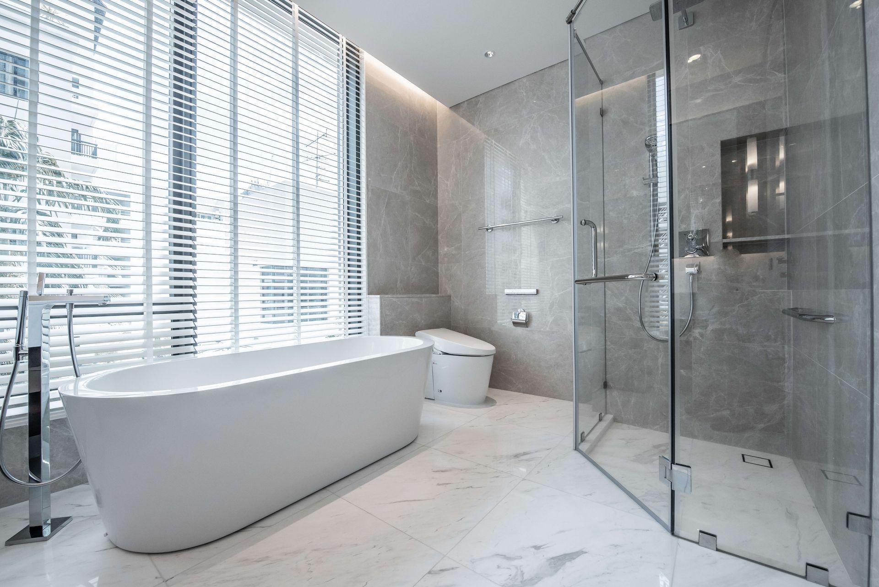Expert Garage Conversion Sydney
Smarter Space Solutions | Council-Approved Builds | Designed for Modern Living
Unlock the full potential of your home with a professional garage conversion. At Monument Projects, we transform underused garages into stylish, functional living spaces—whether it's a home office, studio, guest room, or extra bedroom. Our team handles everything from design and approvals to construction and compliance, delivering
high-quality results that add space, comfort, and real value to your property.
Let’s Get Your Home Transformed!
Contact Us
Transform Your Garage into a Liveable Space That Adds Real Value
If you've been wondering how to use your underused garage better, this is your sign. At Monument Projects, we specialise in premium garage conversions that breathe new life into overlooked areas of your house, turning them into beautiful, fully functional living spaces.
Modern Sydney homeowners are fast realising that converting a garage is one of the smartest ways to increase floor area, gain extra living space, and elevate lifestyle without a costly extension. Whether it’s an unused double garage or a compact single bay, we can help you create a stylish new room suited for today’s evolving needs — from home office to media room, from gym to private guest suite.
Our garage conversion process involves careful planning, council compliance, and timeless design. From the initial feasibility review and free consultation to concept design, materials selection, and handover, our experienced team makes the journey simple and rewarding.
And yes, we manage the details — from structural reinforcement and roof upgrades to electricals, walls, insulation, underfloor heating, and window installations for natural light. We can even help with bathroom renovations or toilet additions for a fully self-contained setup.
Are you ready to transform your garage conversion project into a lifestyle enhancement?
The Top Reasons Sydney Homeowners Are Choosing Garage Conversions
For many Sydney families, space is at a premium, but the solution might already be in your backyard. Garage conversions are rapidly gaining traction as a cost-effective way to increase usable living space without the disruption of a full building project or relocation.
Here’s why more homeowners are saying yes to this simple yet powerful transformation:
- Maximise what you already have: Your existing garage has the structure, slab, and services needed — a perfect foundation for creating a new room.
- Versatility: Popular garage conversion ideas include a private bedroom, a fully equipped home office, a relaxing living room, or a spacious home gym.
- Multigenerational flexibility: Turn your garage into an independent zone for ageing parents or adult children.
- Rental-ready: You can create a revenue-generating studio with the proper setup and council approval.
- Fast and cost-effective: A standard garage conversion saves money and delivers results sooner than a full extension.
Let’s not forget the design potential. We finish our conversions to a high standard, using quality materials, thoughtful lighting, and on-trend finishes that enhance your entire house, making them more than just functional.
Ready to rethink your double garage? Let’s turn wasted space into something wonderful.
Endless Possibilities
Explore These Popular Garage Conversion Ideas
No two homes—or families—are the same regarding garage conversions. What unites them is the need for more thoughtful, usable living space. Whether you're craving quiet, connection, or clever design, we’ll help you
create the perfect space from your existing garage, tailored to suit your lifestyle, layout, and goals. Explore some of our most in-demand garage conversion ideas, all backed by intelligent planning, top-tier finishes, and smart design.
Let’s turn your garage into a custom-designed space that suits your lifestyle.
Our Proven Garage Conversion Process
From Consultation to Completion
We’ve built a reputation for transforming underused garages into stunning, fully compliant living spaces that blend seamlessly with the rest of your property. From
concept to construction, our garage conversion process is designed to handle every detail, every challenge, and every approval—so you don’t have to.
Free Consultation and Garage Assessment
We begin with a free consultation to evaluate your garage’s size, structure, and overall condition. We assess the roof, slab, walls, and utilities to determine the scope of work required. This visit also helps us understand your lifestyle goals, whether that’s a home gym, bedroom, or storeroom.
Garage Conversion Design + Custom Concept Plan
Once we’ve confirmed feasibility, our in-house designers develop a tailored conversion plan. From windows and lighting to insulation and floor layout, we design a practical yet stylish liveable space that matches your existing home’s style and functionality.
Cost Estimate and Timeline Approval
Next, you receive a comprehensive cost breakdown. We cover every inclusion, material, finish, and optional upgrade — no vague quotes or hidden surprises. Whether it’s a small study or a large home gym, you’ll understand the full cost and construction timeline before we begin.
Engineering, Drafting & Council Approval Support
If your conversion adds additional living space or changes usage (like adding a bedroom or bathroom), it may require council approval. We handle the entire planning process, including preparing a development application (DA) or Complying Development Certificate (CDC), BASIX certification, and fire compliance.
Construction, Fit-Out, and Quality Finishes
Now we bring your plan to life. Our qualified trades handle every aspect of the construction, from structural reinforcement to electrical, door installation, plumbing, and flooring. Our dedicated project manager oversees all these tasks.
Final Walkthrough & Handover
Before the handover, we conduct a full walkthrough, address any finishing touches, and ensure everything is spotless and ready for living. From your first call to final clean-up, our team takes pride in delivering garage conversions that are fully completed, code-compliant, and crafted to last.
We don’t leave until your garage feels like part of your home — and your project succeeds.
What to Know About Council Approval for Garage Conversions in NSW
Are you considering transforming your garage into a useful room or studio? Converting your garage into a functional room or studio is a great idea, but requires careful execution. In most cases, garage conversions in NSW require council approval to ensure the new space meets safety, zoning, and structural regulations. That’s where we come in.
We don’t just build — we manage the entire planning and compliance journey on your behalf. Our experienced team handles every step of the approval process, so your project doesn’t hit any unnecessary roadblocks.
So, do garage conversions need council approval?
Yes — unless the work is considered exempt development, most garage conversions will require either a Complying Development Certificate (CDC) or a Development Application (DA). We help you determine the right path based on your property type, zoning, and intended use.
Key considerations include:
- Fire-rated and waterproof walls and ceilings
- Proper insulation and energy efficiency measures
- Adequate ventilation and natural light (via compliant windows)
- The structural integrity of the roof and flooring
- Whether you're converting a double garage and how that impacts off-street parking
- Safe and compliant door replacements or modifications
If you plan to remove your car parking or create a separate entrance for a storeroom, bedroom, or living space, we will assess how that impacts your DA or CDC requirements.
We understand that navigating planning permission can be challenging, and we're here to support you every step of the way. From pre-approval consultation to submission and follow-up, we ensure every box is ticked, every form is accurate, and every element of your conversion is compliant.
We’ll guide you through council approval — no stress, no delays.
Garage Conversion Costs in Sydney
What Affects the Price?
Are you considering transforming your garage into a functional space? You're not alone. For many Sydney property owners, garage conversions offer one of the most efficient and cost-effective ways to create more usable space without major structural additions. Could you please provide information on the actual cost?
The short answer is that it depends on your project scope, goals, and existing structure. Let’s break it down.
Key Cost Drivers
The cost of a conversion can vary significantly depending on the work required, which often includes:
- Electrical upgrades, lighting, and power points
- Plumbing for new bathrooms or kitchens
- Waterproofing and insulation
- Flooring, door, and window installation
- Internal style finishes like paint, built-ins, and cabinetry
Common Add-Ons
Looking to go beyond a basic store room or extra bedroom? Popular upgrade features that affect cost include:
- Ensuite or full bathroom renovations
- Kitchenettes or wet bars
- Skylights and ventilation systems
- New entry points or external doors for private access
These features elevate your garage conversion from simple to standout—and can greatly enhance both comfort and resale value.
Conversions vs. Extensions or Rebuilds
Garage conversions are by far the more budget-friendly option when compared with the cost of building a home extension or undertaking a full renovation or rebuild. You're working with an existing shell, reducing structural complexity and streamlining planning time.
And the result? The end result is a stunning and functional space that enhances the functionality and value of your property, often at a significantly lower cost. We deliver garage conversions designed to fit your budget, reflect your style, and meet all your needs without compromise.
Speak to our team to get a tailored quote that fits your home and your budget.
Let’s Turn Your Garage Into the Room You’ve Been Dreaming Of
Your garage is filled with untapped potential, whether you’re after a peaceful home office, an extra bedroom, a stylish media den, or a practical store room. With the right planning and a well-managed project, that once-forgotten space can become a beautifully integrated part of your home.
At Monument Projects, we make the transformation simple, specific, and seamless.
Here's how to initiate the process:
- Book your free consultation with our experienced conversion specialists
- View real-life garage conversion ideas, layout options, and finish selections
- Receive a tailored concept plan and detailed quote — no surprises
- Tour similar completed projects across Sydney for design inspiration
- Secure your project timeline and begin the garage conversion process with confidence
Your dream room is closer than you may imagine, and we're here to collaborate with you in its construction.
Call (02) 8598 8594 or click here to book your free garage conversion consultation today.
